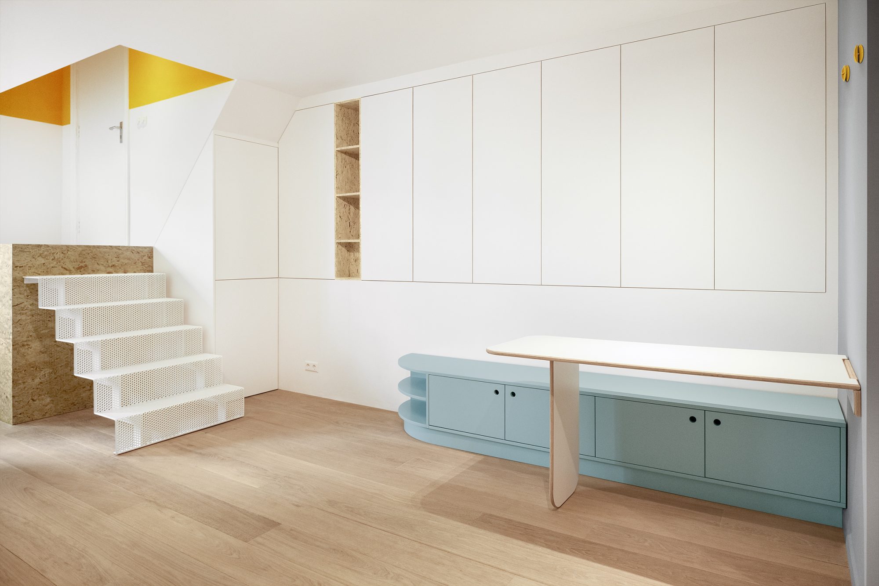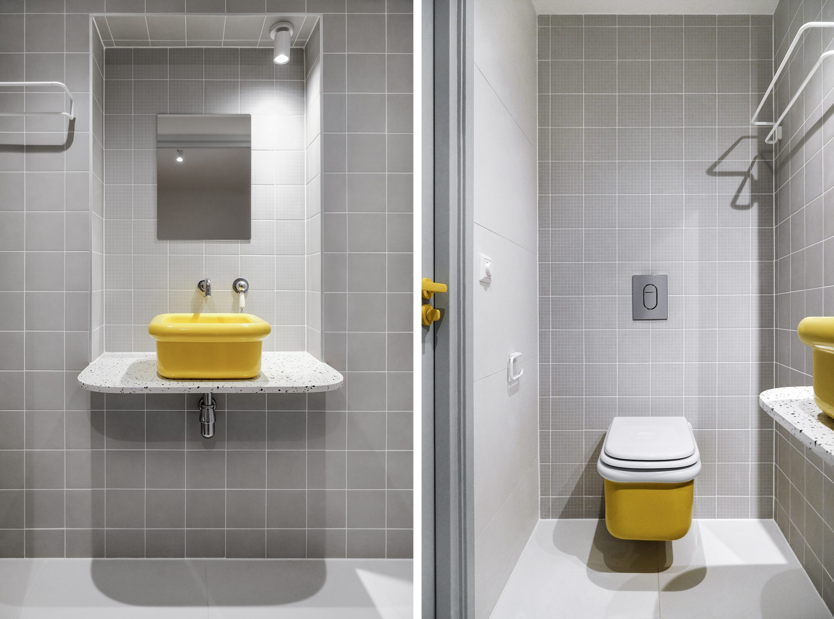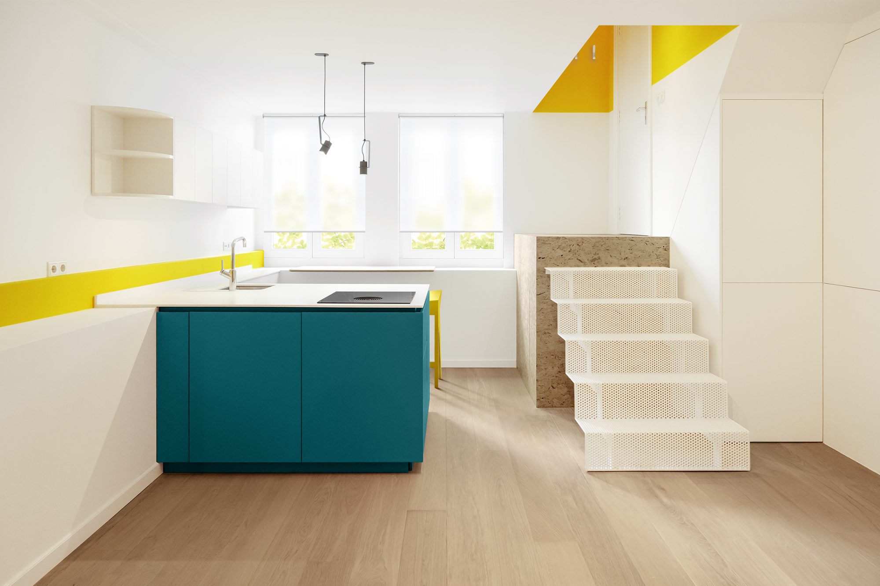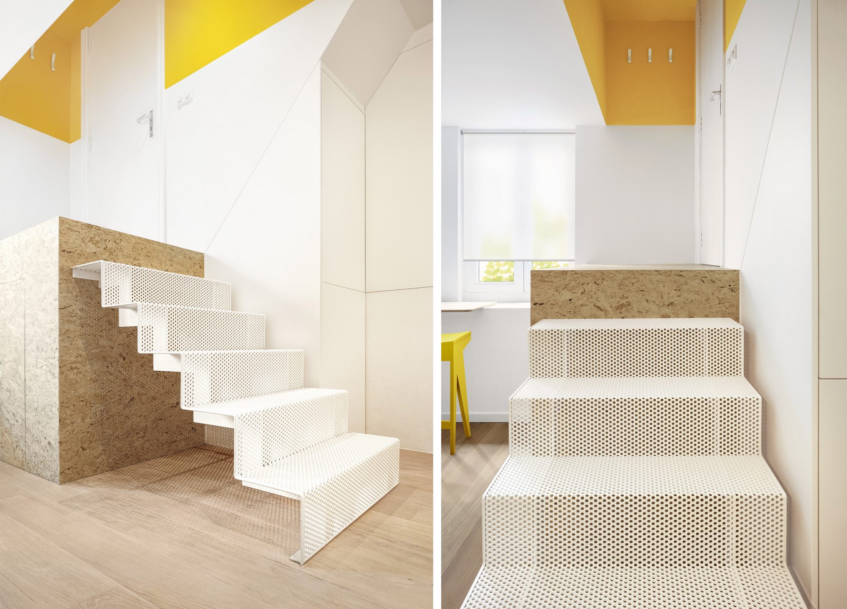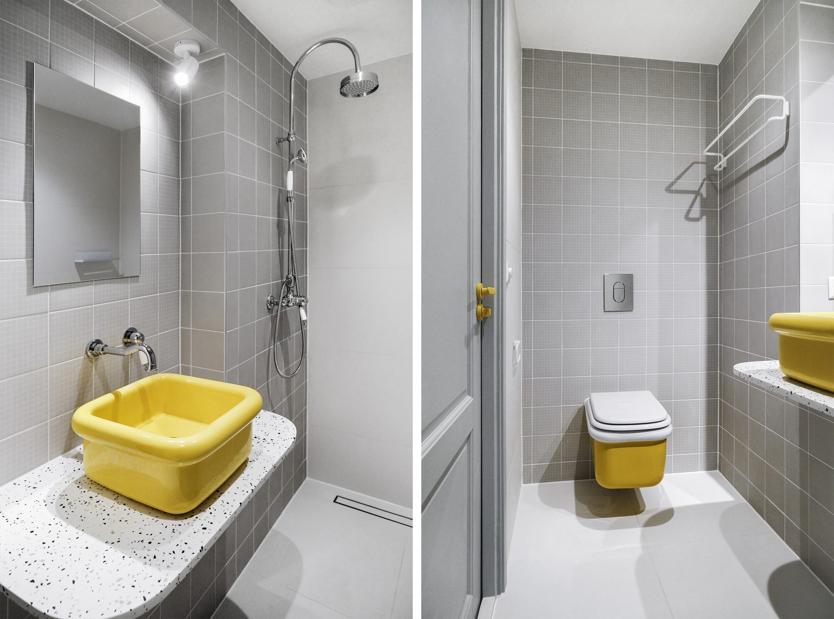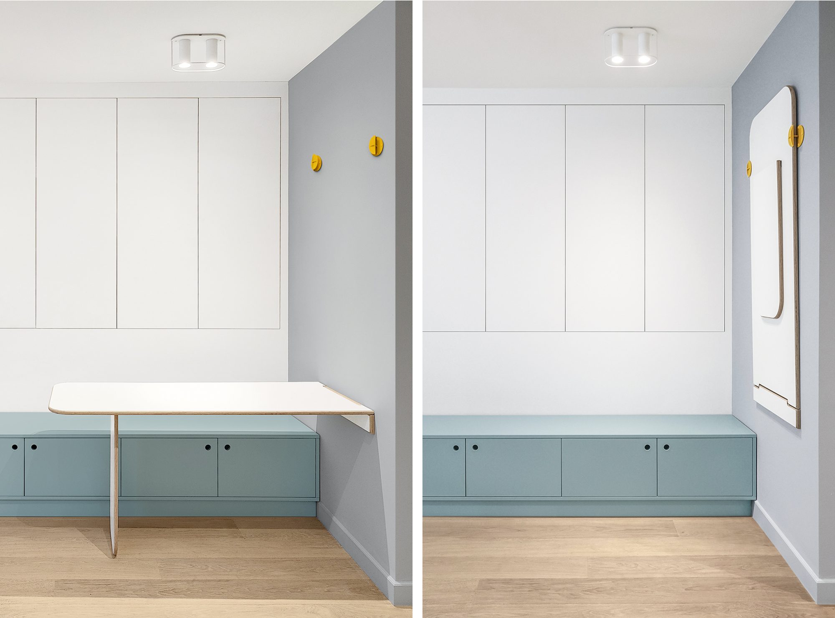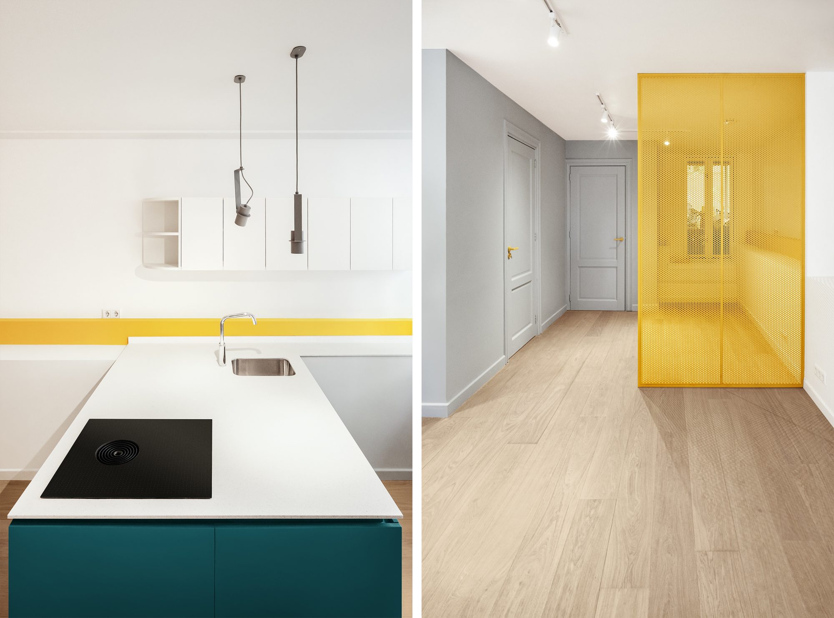Privacy Notice
- Aim
As part of offering our services, we collect certain personal data from you in order to facilitate our relationship and provide you with the best possible buying experience. Through this Privacy Notice, we want to explain to you our practices and policies for the collection, use, and exchange of data and cookies collected by or for you.
- How we collect the data
Your data is collected when you communicate with us through our contact form, by subscribing to the newsletter, by chatting on our site, by phone, by e-mail or by any other means you might send us your data.
- What types of data we collect and why
The table below lists the data we collect from you, the purpose for which we use it, and why it is necessary in each case.
| Purpose of data use |
Personal Data |
Why this data is necessary |
| Communication & Managing questions |
· Personal identification information (surname, name)
· Contact information (shipping address, phone number, e-mail)
|
For better communication, to deal with any questions, complaints or problems. We have a legitimate interest in providing the best experience for our customers and dealing with any problems.
|
| Newsletter subscription |
· Personal identification information (surname, name)
· Contact information (shipping address, phone number, e-mail)
|
to be able to receive updates and offers from our company after you have given your consent |
| Customer Satisfaction Survey /
Website Evaluation |
· Personal identification information (surname, name)
· Contact information (shipping address, phone number, e-mail) |
to be able to participate in a Customer Satisfaction Survey subject to the specific conditions set out in the legal framework, after you have given your consent |
| Collection and management of recruitment applications |
· Personal identification information (surname, name)
· Contact information (e-mail, phone number)
· Any information included in the curriculum vitae the user sends us |
all personal data and information provided through the online recruitment application form will be used only to the extent necessary to evaluate and manage recruitment applications and for statistical purposes. |
| Collection and management of cooperation applications |
· Personal identification information (surname, name)
· Contact information (e-mail, phone number)
· Any information included in the curriculum vitae the user sends us |
all personal data and information provided through the online cooperation application form will be used only to the extent necessary to evaluate and manage recruitment applications and for statistical purposes. |
- How long we keep your data
It is our policy to maintain your data only for as long as it is necessary for the purpose for which it was collected, in accordance with the principles of data minimization and storage limitation. For all the above reasons, your data will be retained for at least five (5) years after our customer relationship expires. Additionally, we align the retention of your data with possible variations resulting from the exercise of your privacy rights.
- Disclosure of personal data to third parties
We will not assign, disclose, or rent your personal information to any third party / entity in a manner different from that described in this Privacy Notice. Our company transmits personal data to third parties to whom the company is responsible for processing personal data on its behalf.
Data is only transferred to our partner companies that provide services for sending promotional material and personalized offers. Also, data is passed on to our partner companies for evaluating the quality of service provision as well as the quality of our products and services. Finally, access to the data is provided to independent service providers who have built our website, as well as to those who provide us with technical support or hosting for the operation of the website.
We aim to ensure that all these third party / independent service providers will not use your personal data for any purpose other than to provide the services for which they are contractually committed. We also sign contracts with these independent contractors, which oblige them to comply with the standards of personal data protection required by law and use the data only for the purposes for which it is transmitted.
Finally, we reserve the right to disclose your personal information to third parties if we are required to disclose or share your personal data in order to comply with any legal or regulatory obligation.
- Data security
We make great efforts to protect our users from unauthorized access or alteration, disclosure or destruction of the data we hold. Specifically:
- We encrypt data transfer to and from the site using SSL.
- We control data collection, storage and processing practices, including physical security measures, to protect against unauthorized access to systems.
- Access to personal information is restricted to our employees and partners who need to know this information to provide services to us. These partners and the way your data is secured are explicitly mentioned in this privacy note (Section 5: disclosure of personal data to third parties).
- Access for minors
The products we offer are exclusively for purchase by adults and not by children or minors under 16 years of age. If you are under 16, you can use our website only with the participation and approval of a parent or guardian.
- Use of cookies
A “cookie” is a small text file that is downloaded to your device when you visit a website and allows the website to get some information from your browser, such as your preferences. We consider important for you to know what cookies are used on our site and for what reasons they are used. The two basic categories of cookies used on our website are the strictly necessary cookies and third-party cookies:
Strictly necessary cookies: these cookies are necessary for the proper operation of our site, but also for you to browse through it and use its features, such as access to secure sites on the site. Without these cookies, some of the services and features of the site, such as a shopping cart or an electronic payment, cannot be made
Third-party cookies
Third-party cookies include performance, functionality, and promotion / target cookies.
- Performance cookies: collect information on how visitors use the site, for example which pages are visited more often, and whether they are receiving bugs from webpages. These cookies do not collect information that identifies the visitor. All information collected by these cookies is aggregated and therefore anonymous. They are only used to improve the way a website works
- Functionality Cookies: allow the site to remember the choices you make (such as your username or area) and provide more personalized features. They can also be used to remember changes you've made to the site or used to provide services you've requested, such as chatting or using social media. The data collected by these cookies may be anonymous and may not be able to track your browsing and activity on other sites.
- Promotion/target cookies: are used to provide content that best fits you and your interests. They are also used to send targeted ads or bids to limit the number of the displayed ad, and to help measure the effectiveness of ad campaigns. They can also be used to store the websites you've visited to determine the most effective online marketing channels, and to reward external websites and partners who promoted you to our site.
You can change your consent to using third party cookies here
- Your data subject rights
At any point, while maintaining or processing your data, you retain the following rights, and you can submit the relevant requests:
- Right of access– you have the right to access the personal data we hold for you
- Right to rectification – you have the right to correct inaccurate or incomplete data that we hold for you.
- Right to erasure – you may request to delete the data we hold for you from our records and we are obliged to satisfy your request when certain conditions are met
- Right to restriction of processing– you have the right to request that the processing of your personal data be limited, and we are obliged to satisfy this request when certain conditions are met
- Right to data portability – you have the right to request that the data we hold for you be transferred to another organization
- Right to object– you have the right to object to the processing of your personal data subject to specific conditions
- Right to withdraw consent – wherever the legal basis for processing your data is "Consent", you have the right to withdraw your consent at any time
All your requests regarding the above rights may be submitted through the special request form or through your personal account management pages.
The procedure for processing any request concerning the above rights is as follows. We will evaluate the request and respond to you about its progress (approval of a request, partial approval of a request, rejection of a request) as soon as possible and in any case within one month from its submission. In the event that our company rejects your request for the above-mentioned data subject rights, we will communicate the reasons for your rejection. You have the right to file a complaint directly with the regulator and the Data Protection Officer of our company.
We reserve the right to reject requests that are unreasonably repetitive, require disproportionate technical efforts or have disproportionate technical consequences, jeopardize the privacy of others or are impossible to implement.
- Changes in the Privacy Notice
Our Privacy Notice may change over time. We strive to review and keep up-to-date with this Notice in order to comply with legal and regulatory requirements, while at the same time providing optimal protection for your personal data. Any changes to the privacy notice will be posted on this site.
- Who to contact for your data protection requests
This website belongs to MIKKRO VOF. If at any time you believe that we do not comply with the provisions set forth in this Notice or for any other matter related to data protection, please contact us by e-mail at hello@mikkro.nl Our Data Protection Officer is Katerina Pimenidu




